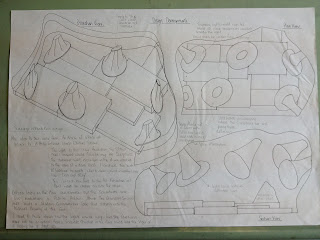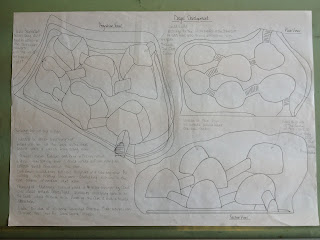These are my initial ideas and my first interior designs for the cave I have chosen. I was looking into Trace elements and natural forms for my shapes. After my trace elements project and creating my staircase that I could use in my cave I tried to create more of these interior objects that could go into my cave as well.
After creating these i started examining the cave planned space to add more of an interior visual for all to see. Its the first time I was starting to project my designs up or even to design an interior structure itself! so it is all new to me.
Some of my designs I like. Number 1 : the Hanging ropes design is my favourite as this relates to the history of the Cave and how rope was made here.
Number 2: my mezzanine floor with the floating staircase as this creates like a balcony to view the whole cave. the cave is still the main attraction so I cant lose the feeling of standing in a massive natural cave.
Other Designs I created. including collage pieces.
I like how you can see the cave behind these designs, it helps you imagine it more actually being real, helping see if it would fit well or not.
i have decided to go with the rope hanging structure as i think it goes with the Cave much better than any of the others. They have a link between the history and the future. Now its on to create some more designs that fit to scale and work better as a structure.
one point i have worked out is stairs are no good for disability users so i need to include ramps instead of stairs. could the ramps make the design more interesting? lets find out.












No comments:
Post a Comment